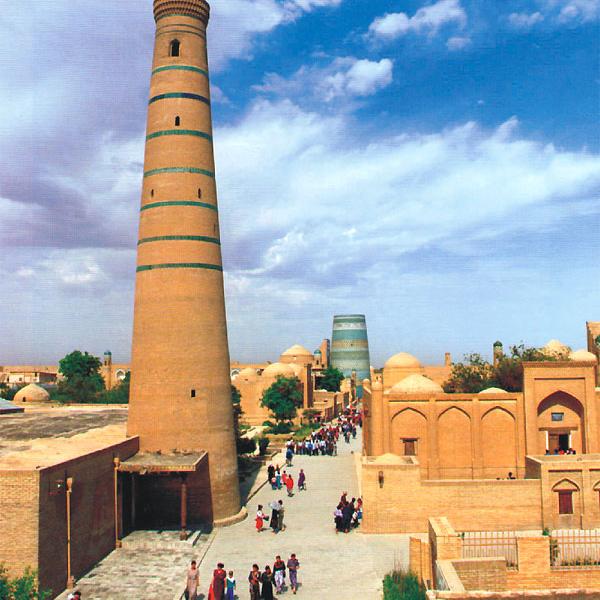Juma Mosque and Minaret
In the center of Ichan-Kala is located the Friday Mosque of Khiva - Juma Mosque, which has an unusual for the Central Asian architecture.
According to the Arab geographer al-Muqaddasi, Juma Mosque dates back to X century. According to historian Munis, in the late XVIII century, the mosque was rebuilt with money donated by Khan, under the leadership of one of the top Khanate officials Abdurahman Mehtar.
At the front door of her dating of preserved building - 1778-1782 years. This original one-story building without portals, arches, domes and some jewelry, a great hall measuring 55 x 46 m, with a flat roof with three light wells, which is supported by 212 carved wooden columns, 25 of which are very old (X- XVI cc.). Among these four pillars are particularly valuable X-XI centuries. Unique carving is decorated their trunks and capitals. That is, they differ in size, shape and finish are of the highest artistic value of the mosque. According to reports, the majority of columns carved from tree trunks in the XVIII-XIX centuries. Others were gathered from the ruined medieval buildings. According to rumors, the most ancient of these columns could be taken from the dead in the waters of the Amu Darya medieval capital of Khorezm - Kyat city.
Four most valuable columns of the X-XI centuries established, as evidenced by carved Kufic inscriptions on them, by order of the “faqih” Abul Fadl al-Muhammad Lyaysi. Judging from the letters, it was a generous gift to a charity of the mosque.
The type of more 4 columns of matches the type of the columns of the Bagbanly mosque with the words handwriting "Naskhi". Late column is well recognized by floral pattern of Khiva type. The overall level of provided differently-tall stone cushions and bases. “Mihrab” (niche orienting praying toward Mecca), of Juma Mosque is covered on “ganch” semi-dome, its both sides marked with flowers painted iris and rose hips.
Original the composition of the mosque: blank walls and flat ceilings create a large, but the low volume of the building. By this archaic type of adjacent mosque contrasting with its tall stem of the XVIII century minaret - one of the earliest in Khiva. Its diameter at the base is 6.2 meters and height - 32.5 m, the top surmounted by a lantern with eight arched stalactite cornice and dome, tapering brick barrel has seven narrow transverse belts of the turquoise bricks. Unlike other Khiva minarets, he has almost no decoration. Inside the minaret stair leads up 81, which offers a magnificent panorama of the city.
The mosque with its minaret and several nearby madrassa decorate the area with the main thoroughfare of Ichan-Kala.
Quite an interesting fact - five minarets of Khiva is located on the one line at a distance of 200 m from each other. The minaret of the main mosque of Ichan-Kala - Juma mosque is located in the center. To the west of it is located Kalta Minor, followed by the minaret of the complex Sho-Kalandar Bobo. In turn, in the east of the minaret Seyyed-biy and the minaret Palvan-kari.
Source: http://www.samarkandtour.com/attractions/dostoprimechatelnosti_hivyi/dzhuma_mechet_i_minaret.html


