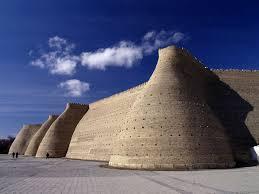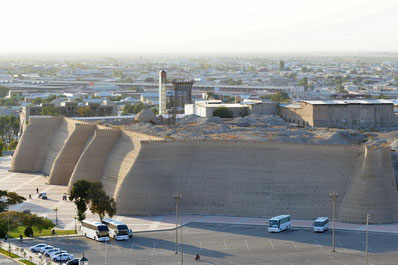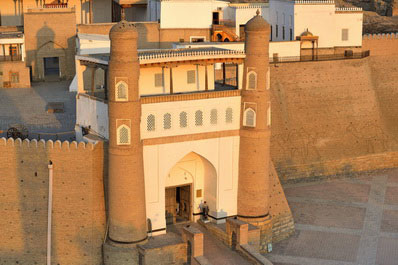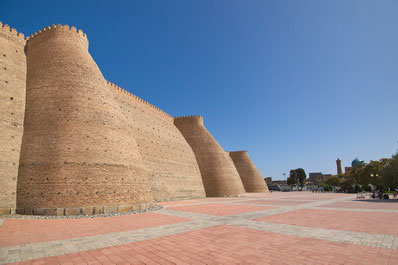Ark Fortress
Ark-Citadel is a residence of Bukhara khans. According to the last excavations, it was determined the citadel was on this place from 4 century BC. For many years of building and destruction, 20 meters height artificial hill was formed; its upper layers were built over in the time of last bokharan emirs. The wooden part of Ark building was burnt down during the fire of 1920. The general planning is being reestablished by historical documents. Ark included the whole city, consisting of closely accreted houses; courts and yards with state institutions, emir, his wives, and relatives and officials lodgings. Inside the trapeziform outlines of citadel walls the planning was right-angled with traditional cruciform crossing of main streets.
Ark included: emir lodging, throe-room, police department, stables, stores of clothes, carpets, utensils, treasures, armoury, jail, jeweler’s and other workshops, mint place, mosques, mazars and other buildings. The first, you can see it is massive fortress gates of Ark - portal with two-storey towers by sides from arch aperture and latticed architecture gallery on top. Behind it there is a musical pavilion, built in 17 century, two-coloured audience chamber, surrounded by gallery. Here during a day there was performed a series of makoms – it is a musical work; through it people could know the time (it is tradition left from zoroastrizm time). From ayvan, tsarevitches was looking at solemnities and executions at Registan Square before Ark. To citadel inside leads from Ark gates the gloomy, arched and raising up passage-dalon. By its side there can be seen 12 niches, leading to damp dungeons, where prisoners were lauguishing. There were awful casemates and in dungeons under bridge of planks and Ark gates towers.
To the south of entrance from the dalon, there is the most interesting of reserved monuments – throne-room of Bukharan emir, drawing room for ceremonies and festivals. It was vast, brick-paved yard surrounded by ayvans on well-proportioned wooden pillars from 3 sides. On the long axis yard in deep ayvan there is emir throne. This marble “takht” dated to 1669, under painted, wooden canopy on fretted marble pillars, was made by Nuratian masters.
Source: http://www.advantour.com/uzbekistan/bukhara/arch.htm






